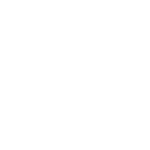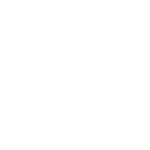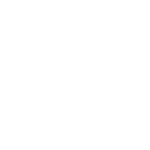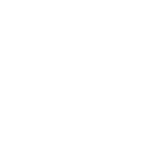Explore our Space Planning Services
Space Planning
We eork with our clients to understand, plan, design and develop great workplaces that will support their people and their business goals, making efficient use of their infrastructure.
This is a gradual process that starts by defining the space needs, standards to be applied (usage, corporate identity),the internal workflow and ends when everything is in place according to the defined standards. To be able to deliver on these promises, We work with a list of reliable partners, carefully selected, that provide design services, furnishing solutions, furniture and all other necessary equipments.
Services for Space Planning and standardization include:
- Calculation of useful area that the building has
- Reports draw up with all types of building areas (rooms)
- Division of building floors on departments
- Efficient usage of space, reducing occupancy costs
- Place of furniture – Place of equipment
Samples of our Work:
We're ready to help!
Ready to discuss CAD & GIS project? We are here to help! Send us an email and we’ll get in touch shortly, or phone between 8:00 and 18:00 Monday to Friday — we would be delighted to speak.
Your details are kept strictly confidential as per our Privacy Policy.
Trusted by:












