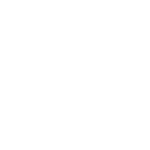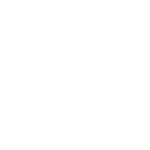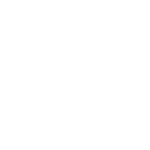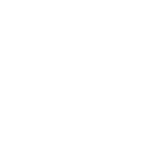Explore our CAFM Data Generation Services
CAFM Data Generation
CAD for FM services / IWMS Data Generation include:
- Space inventory regarding personnel, furniture and equipment of a building
- Room polylines from floor plans drawings linked to CAFM software
- Material Management
In CAFM software, a building’s floor plan is integrated with a database of related information, including detailed data on employees, equipment and furniture in each office, storage room, meeting room and other spaces. If, for example, a specific type of chair needs to be replaced, the program can pinpoint the locations of that model throughout the building. Room polylines are drawn on floor plans drawings and linked to a CAFM software. They could carry valuable information about room names, areas, destination, occupancy etc. These attributes can easily be managed, edited or changed from a CAFM software and could provide reports on business occupancy, square meters, cost allocations, and other metrics, if required. Material management is very useful, for example, on floor renovation, where we can make reports for types, quantities, cost etc. of different materials.
Samples of our Work:
We're ready to help!
Ready to discuss CAD & GIS project? We are here to help! Send us an email and we’ll get in touch shortly, or phone between 8:00 and 18:00 Monday to Friday — we would be delighted to speak.
Your details are kept strictly confidential as per our Privacy Policy.
Trusted by:












