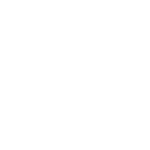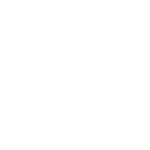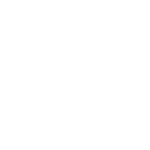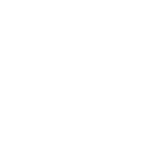CAD & GIS Services
We are a CAD company, born out of passion for CAD, as a way for you to outsource labor-intensive CAD operations. Our aim is to develop long-term partnerships with our customers. Our goal is to be a reliable and cost effective provider of all our customers’ needs. A dynamic and experienced team of engineers and draftsmen deliver intelligent solutions under high demanding time schedules with 100% accuracy in fulfilling pre-defined specifications, while charging significantly under market prices.
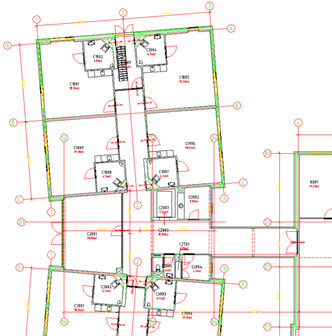
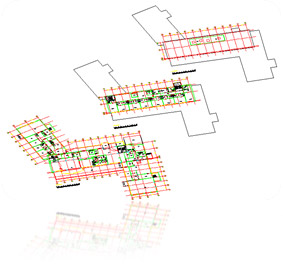
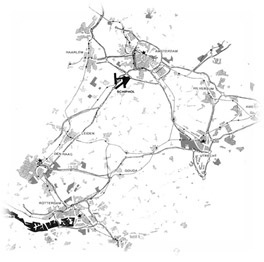
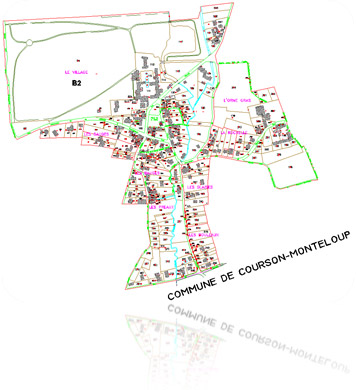
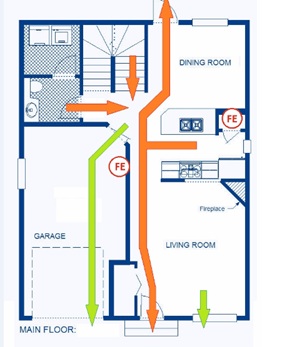

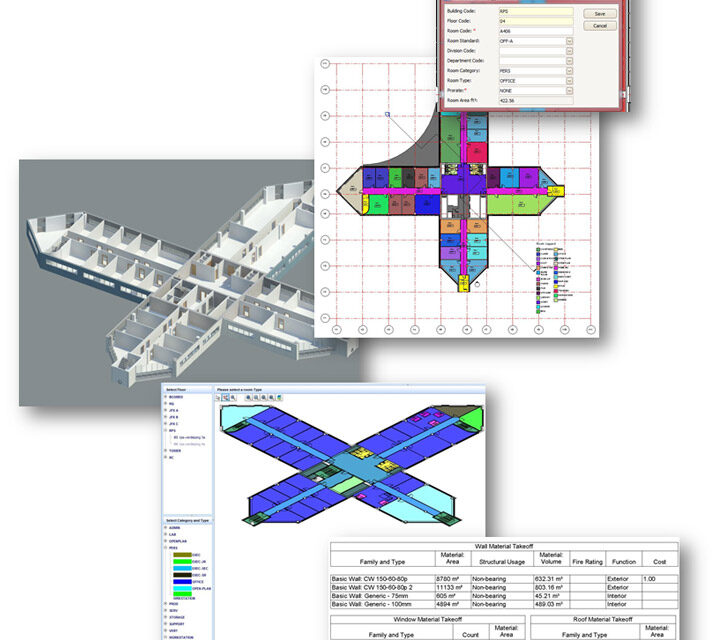
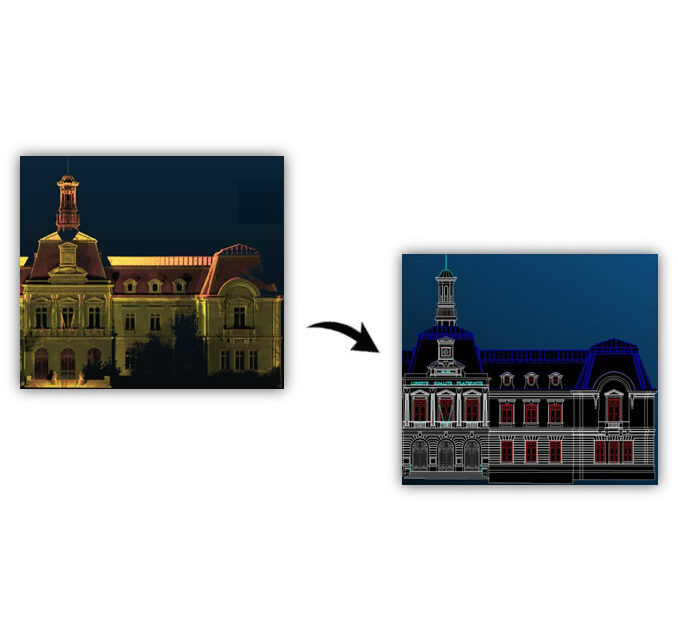
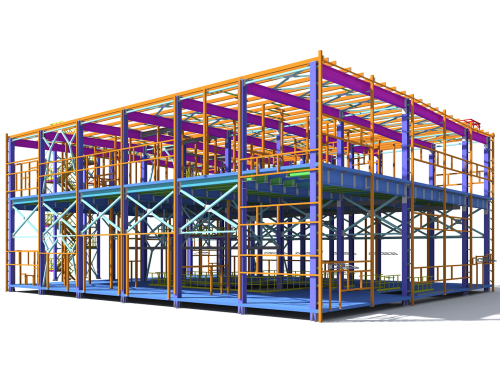
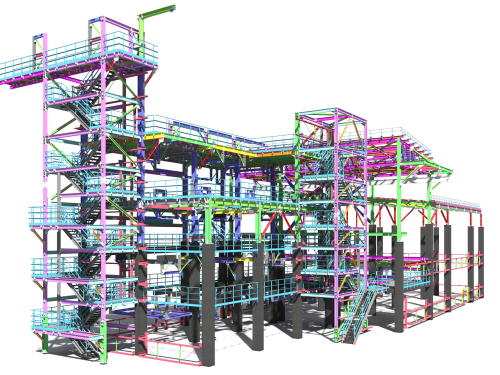
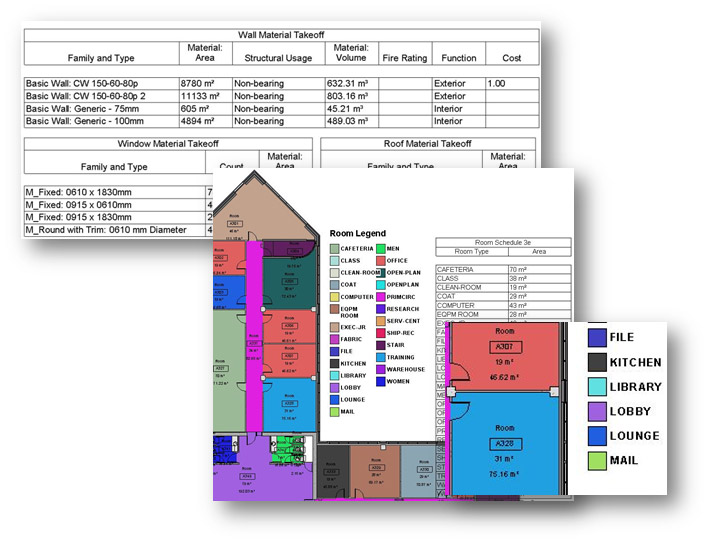
Team with us on your next CAD / GIS project
CAD Conversion
Basic Drawing including floor plan drawings, layer structuring, object representation (walls, doors, windows, equipment and other objects), geometric correspondence between floor plans, sections and facades, laser measuring based on the on site building survey; Installations; Drawing Maintenance, Fire escape plans; 2D/3D Clouds.
GIS Data Generation
Geo-referencing of scan information into AutoCAD drawing; Collecting of topological elements using specific layers; Store information by using Object Data Table and Extended Data; Assembling cadastral map sections into one big map; Export the AutoCAD model into a GIS medium such as ESRI, Intergraph, MapInfo, SmallWorld.
Data Integrated Services
Survey, Collecting Data & Integrating. The objective for the services we provide is to port technical, economic or other types of information, from a digital or non-digital format in an integrated system. In this system all data collected are administered, structured in relational databases, where queries can generate any piece of information requested.
BIM Services / 3D Buildings
Revit 2D Drafting and Detailing; Revit Conversion; BIM Revit Data; 3D Presentations. Linking the 3D build asset model to a relational database that can carry all the information related to the build-asset, allowing everyone involved in the building lifecycle to sync together and view the model in different ways and seamlessly share information.
3D CAD Services
We have the right abilities to integrate concepts into a 3D CAD design and also present meaningful and substantial innovative support from the prototyping and testing stages, right through to the final product itself. Our experience includes automotive components, mechanical, manufacturing, industrial design, retail layouts, packaging, construction and steel fabricating.
3D Reverse Engineering & QA
Combining the right equipment, engineering staff, experience and knowledge we can tackle the most difficult reverse engineering work. We are proficient in scaning sample items, creating CAD models, and developing drawings and tolerances as well as guiding you through the reverse engineering process with best practice advices.
What is better than real-world examples?
Read our case studies to find out how we’ve helped clients transform their businesses.
We're ready to help!
Ready to discuss CAD & GIS project? We are here to help! Send us an email and we’ll get in touch shortly, or phone between 8:00 and 18:00 Monday to Friday — we would be delighted to speak.
Your details are kept strictly confidential as per our Privacy Policy.
Trusted by:


