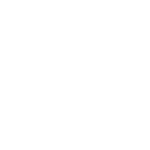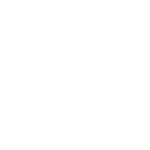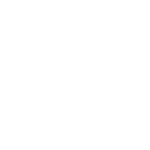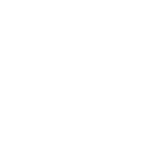Explore our CAD Conversion Services
Installations
- Detailed View Plan Drawings for installations according to technical specifications
- Input data such as scanned paper or 2D CAD Drawings
- Wide range of floor plan installation for sprinkler systems, office lighting, switches, electric wiring, HVAC heating, ventilating and air conditioning
Samples of our Work:
Basic Drawing
- Floor plan drawings using: paper sketches, scanned paper or 2D drawings, survey report using on site laser measurements
- Layer structure – according to client specifications
- Object representation – walls, doors, windows, equipment and other objects
- Geometric correspondence between floor plans, sections and facades
- Laser measurements based on the the on site building survey
Samples of our Work:
Drawing Maintenance
- Modify and update as built drawings
- Re-layering entities according to European and International Standardization
- Connecting as built drawings to database of Archibus and other CAFM software
- Drawing conversions from AutoCAD® to a wide range of software
- Polylines drawing according to NEN 2580 and BOMA Standard
Samples of our Work:
Fire Escape Plans
- Fire escape plans showing all fire safety equipment, assembly areas and evacuation points
- Emergency evacuation plans
- Input data: scanned documents or drawings with architectural data and fire symbols location; output data: 2D/3D Drawings plans or Adobe® PDF file
Samples of our Work:
Point Cloud to 2D/3D Model
- 2D/3D processing clouds of points using paper scans(2D as built drawings), pictures, Google Street View
- Revit BIM 3D, display and manipulation of the digitized structure
- Longitudinal profiles or 2D plan views for any elevation required
Processing point clouds allows us to create 2D/3D drawings of building facades or large site plan areas with all components displayed. This method uses laser scanners, which acquire thousands of points over the field of view in a very short period of time. When several scans are merged, the resulting 3D point cloud gives a detailed, usable 3D model of the object’s surface.
Samples of our Work:
We're ready to help!
Ready to discuss CAD & GIS project? We are here to help! Send us an email and we’ll get in touch shortly, or phone between 8:00 and 18:00 Monday to Friday — we would be delighted to speak.
Your details are kept strictly confidential as per our Privacy Policy.
Trusted by:




















